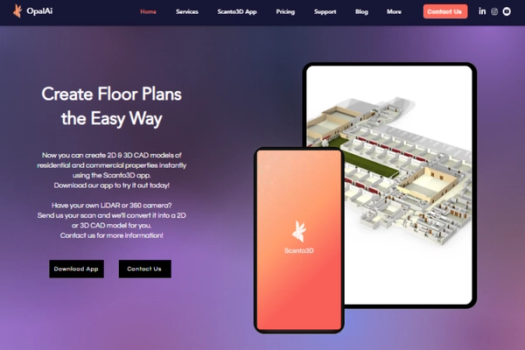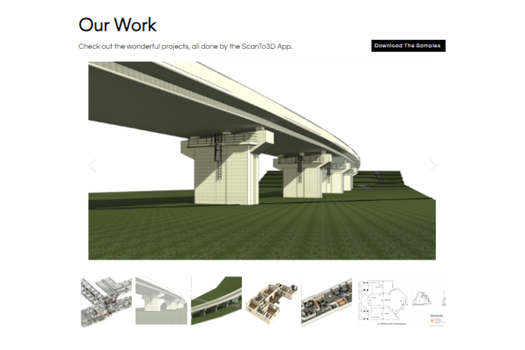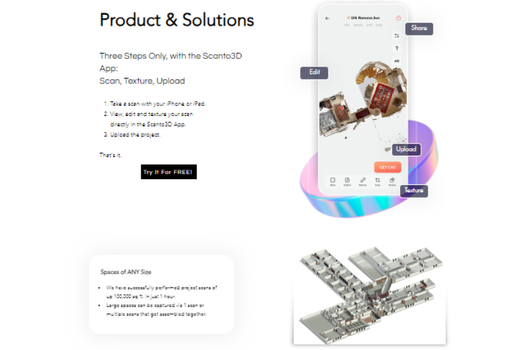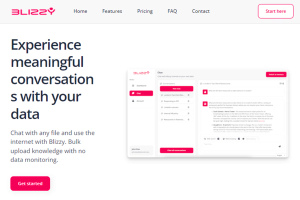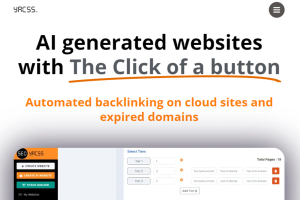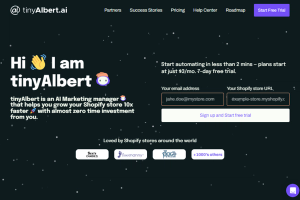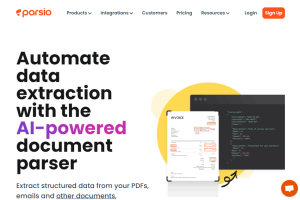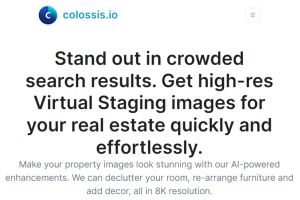OpalAi
AI-powered platform for creating 2D & 3D CAD models of properties
Instantly create 2D & 3D CAD models of properties
Automatically declutters properties for instant floor plans
Convert your own LiDAR or 360 camera scans
Pricing:
Features:
What is OpalAi
OpalAi is an AI-powered platform that allows users to create 2D & 3D CAD models of residential and commercial properties through their Scanto3D app. Users can scan their surroundings with their iPhone or iPad, edit and texture the scan in the app, and then upload the project to receive floor plans in just 10 minutes. OpalAi also offers the option to convert scans from users' own LiDAR or 360 cameras into CAD models.
Key Features of OpalAi
- Instant CAD Models: Create 2D & 3D CAD models of residential and commercial properties instantly using the Scanto3D app.
- Equipment Flexibility: If you have your own LiDAR or 360 camera, you can send your scan to be converted into a 2D or 3D CAD model.
- Three-Step Process: Easily scan, texture, and upload your project using the Scanto3D App on an iPhone or iPad.
- User-Friendly Editing: View, edit, and texture your scan directly within the app.
- Large Space Capability: Perform project scans of up to 100,000 sq ft in just 1 hour, either in a single scan or multiple scans assembled together.
- Diverse Output Formats: Choose from various output formats, including 3D CAD & BIM models, Revit, AutoCAD, Sketchup, Rhino, PDF, and 2020 Design models, with customization options like textured and colored outputs, and logo inclusion.
- Fast Floor Plans: Create 3D scans instantly on your phone and get floor plans in just 10 minutes.
- Automatic Decluttering: Automatically declutters fully furnished houses and delivers complete floor plans within the accuracy of a fraction of an inch.
- AI-Powered Solutions: Utilize AI to create detailed and accurate BIM models and indoor maps effortlessly, eliminating the need for traditional tape measures and notepads.
Pricing
- 2D Schematic Floor Plan + 3D BIM Model:
- Compatible Formats: AutoCAD, Revit, Rhino, SketchUp
- Includes: Architectural, Furniture, and MEP elements
- Price Range: $0.06 - $0.10 per sq.ft.
OpalAi
AI-powered platform for creating 2D & 3D CAD models of properties
Key Features
Links
Visit OpalAiProduct Embed
Subscribe to our Newsletter
Get the latest updates directly to your inbox.
Share This Tool
Related Tools
Allow cookies
This website uses cookies to enhance the user experience and for essential analytics purposes. By continuing to use the site, you agree to our use of cookies.
